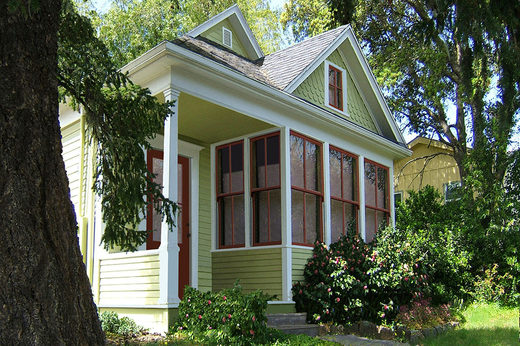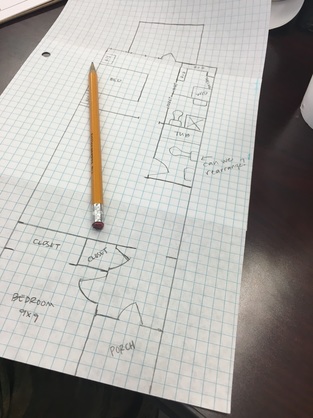|
When we started looking into going tiny, we knew it would be hard to find a house plan on which we could both agree. So we came up with a list of conditions the house had to meet in order to be considered. Here are some of the requirements on the list. 1. Each child (and adult) would need a designated personal space in the house. 2. The house needed to be under 999 HSF total- preferably less. 3. Outside living space is a must! (For real, I need somewhere to send the kids.) 4. We need more than one toilet- maybe not two full baths, but if someone gets sick, we need an option besides a 5 gallon bucket out back. 5. It had to be cute. (I added that to the list.) 6. It had to have a pot filler. 7. and a tankless hot water heater. (I might've added those last two as well. Let's face it, we are going tiny- not off the grid. I have luxurious taste.) So we found a plan on which we agreed! Actually there was only one plan that met all of the requirements and that was after I fixed it. We LOVED the plan of the Tumbleweed Whidbey. Isn't it cute?!?!?!?! Picture from Tumbleweed Houses site. Once we found the plan, we started researching (AKA googling) to see if anyone had built it before. Immediately, we found a couple of people who had built this house and links with pictures. Once we saw what the house would really look like, we fell in love with it. Yes, I know what you are thinking- it has one bathroom and two bedrooms. I have three kids and we need four bedrooms and two toilets. Hold your horses, people. So the first Whidbey we found had been altered a little bit to fit on an existing foundation. You can check it out here. Sweet, right?!?! Yes, it is awesome, but still wasn't exactly what we needed. Then we ran across this Whidbey, and my mind started racing, my heart started beating a little faster, and I exclaimed, "I can make this work!" In this modified plan, there is more of an open concept. Although there are two lofts upstairs, she has one closed off for storage. So- two rooms downstairs and two lofts upstairs. Two plus two equals four! Now for that bathroom... I ended up with this first floor plan after doodling on my graph paper. See that- two pots! YES! This was going to work. So I packed up my stuff, scheduled a time to meet with the draftsman, and away I went. I was so proud of my plan. Little did I know my happy face balloon was about to be popped. I think I am still deflated. Sigh. Why can't things just be easy? Maybe this is in my future after all.
0 Comments
Leave a Reply. |
Author
I am Chamie, wife to Matt; mom to Callan (14), Cooper (11), and Archives
September 2017
Categories |
Proudly powered by Weebly




 RSS Feed
RSS Feed